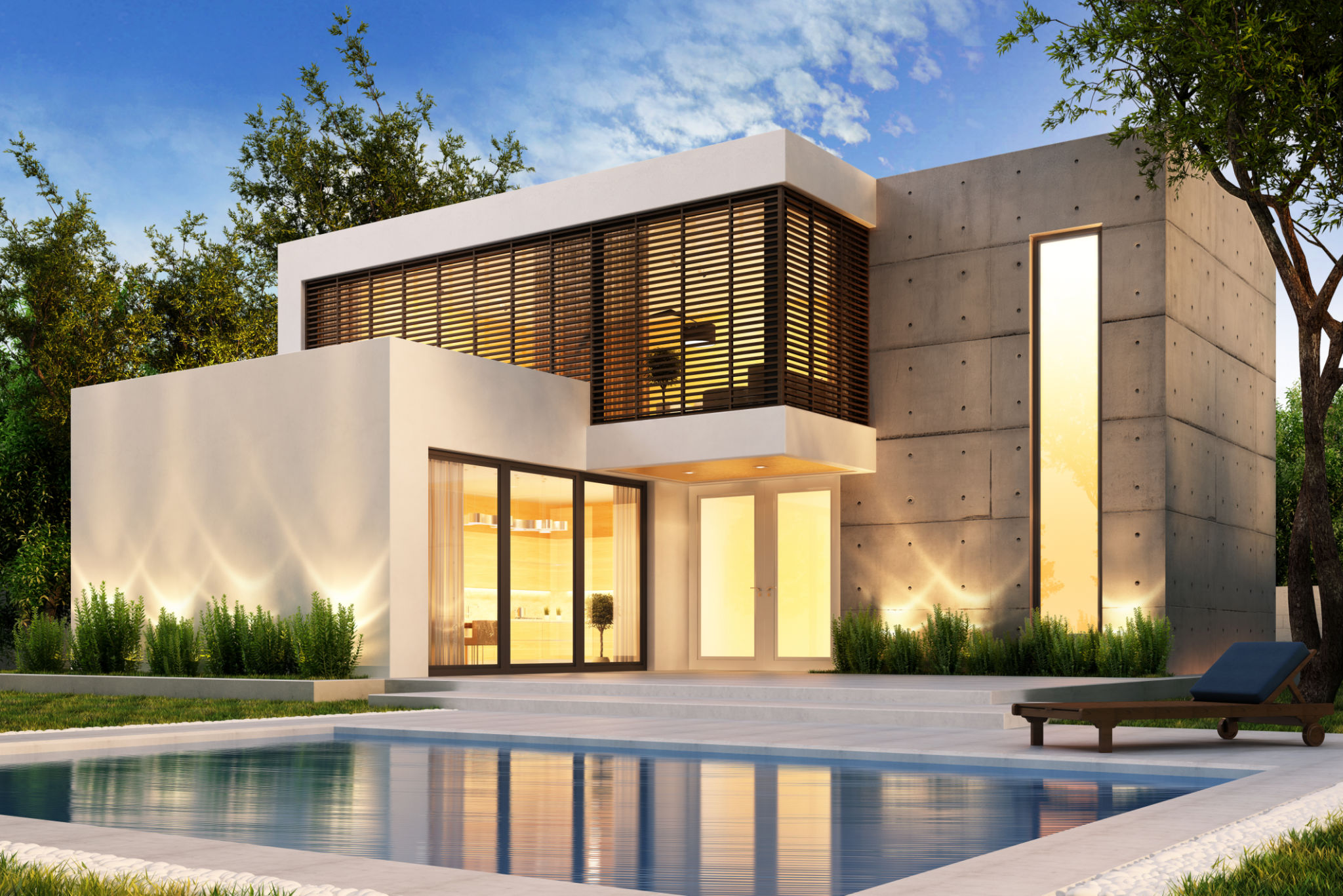Architectural Louvres: Design Services That Enhance London Buildings
Understanding Architectural Louvres
Architectural louvres are an essential component in modern building designs, particularly in a city as vibrant and diverse as London. These structures serve multiple purposes, from enhancing aesthetic appeal to improving building functionality. By incorporating louvres into architectural designs, architects and builders can significantly influence the way a building interacts with its environment.
Louvres are typically installed to manage light, air, and sound, providing a balance between form and function. They offer a sustainable solution by reducing the reliance on artificial lighting and air conditioning, which is crucial for urban areas like London aiming to reduce their carbon footprint.

The Aesthetic Appeal of Louvres
One of the most compelling reasons to incorporate louvres into a building’s design is their aesthetic value. Louvres can transform an ordinary facade into something extraordinary, adding texture and depth to the overall appearance of a structure. In a city renowned for its architectural heritage, such as London, these design elements can help new buildings blend with historic surroundings while still making a bold statement.
The versatility of louvres means they can be tailored to fit any architectural style, whether it's a modern skyscraper or a traditional townhouse. They come in a variety of materials, including aluminum, wood, and glass, allowing architects to choose the perfect match for their design vision.

Functional Benefits of Louvres
Beyond aesthetics, architectural louvres offer significant functional benefits. They assist in regulating indoor temperatures by controlling the amount of sunlight that enters a building. This not only enhances comfort for occupants but also reduces energy costs associated with cooling systems.
Moreover, louvres can act as a barrier against noise pollution, an important consideration in a bustling city like London. By diffusing and deflecting sound waves, they create quieter indoor environments, enhancing the quality of life for residents and workers alike.

Customization and Design Flexibility
One of the standout features of architectural louvres is their customization potential. Designers can choose from a range of sizes, shapes, and orientations to meet specific project requirements. Whether horizontal or vertical, fixed or adjustable, louvres offer unparalleled flexibility in design.
This adaptability makes them suitable for a wide variety of applications, from residential buildings and commercial complexes to cultural institutions and public spaces. With the right design services, louvres can be seamlessly integrated into any architectural project.
Enhancing Sustainability with Louvres
In an era where sustainability is more critical than ever, architectural louvres play an essential role in eco-friendly building practices. By optimizing natural light and ventilation, they reduce the need for artificial energy sources, aligning with London's commitment to sustainability.
Louvres also contribute to green building certifications such as BREEAM and LEED. By incorporating these elements into their designs, architects can help clients achieve their sustainability goals while also enhancing the market value of their properties.
Conclusion: The Future of Architectural Louvres
As London continues to grow and evolve, the demand for innovative architectural solutions will only increase. Architectural louvres represent a marriage of form and function that is perfectly suited to meet this demand. By enhancing both the aesthetic and functional qualities of buildings, they are set to play an integral role in shaping the city’s skyline.
Whether you're an architect seeking to push the boundaries of design or a developer aiming to enhance your property's value, architectural louvres offer a versatile and effective solution. As we look to the future, these elements will undoubtedly remain at the forefront of architectural innovation in London and beyond.